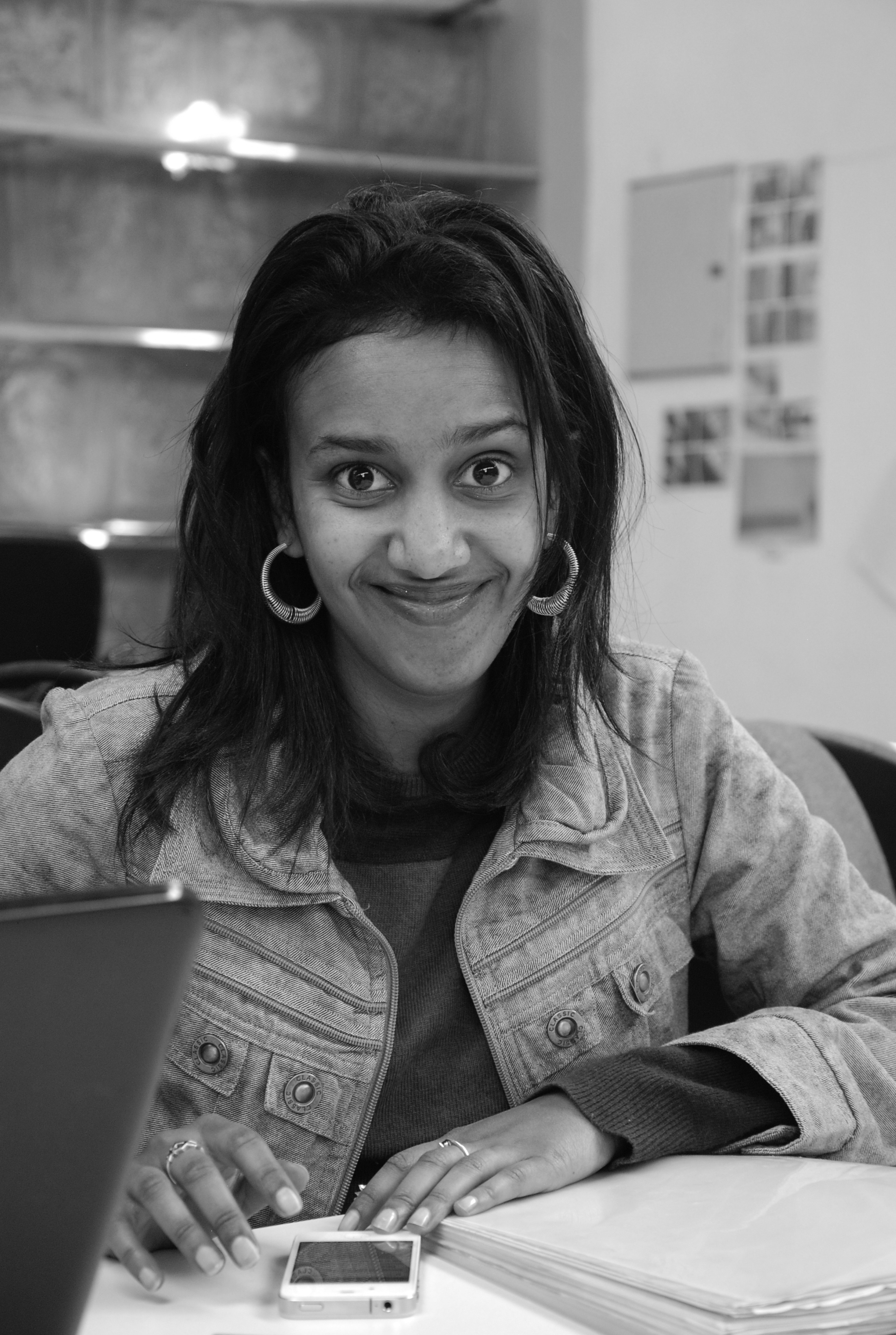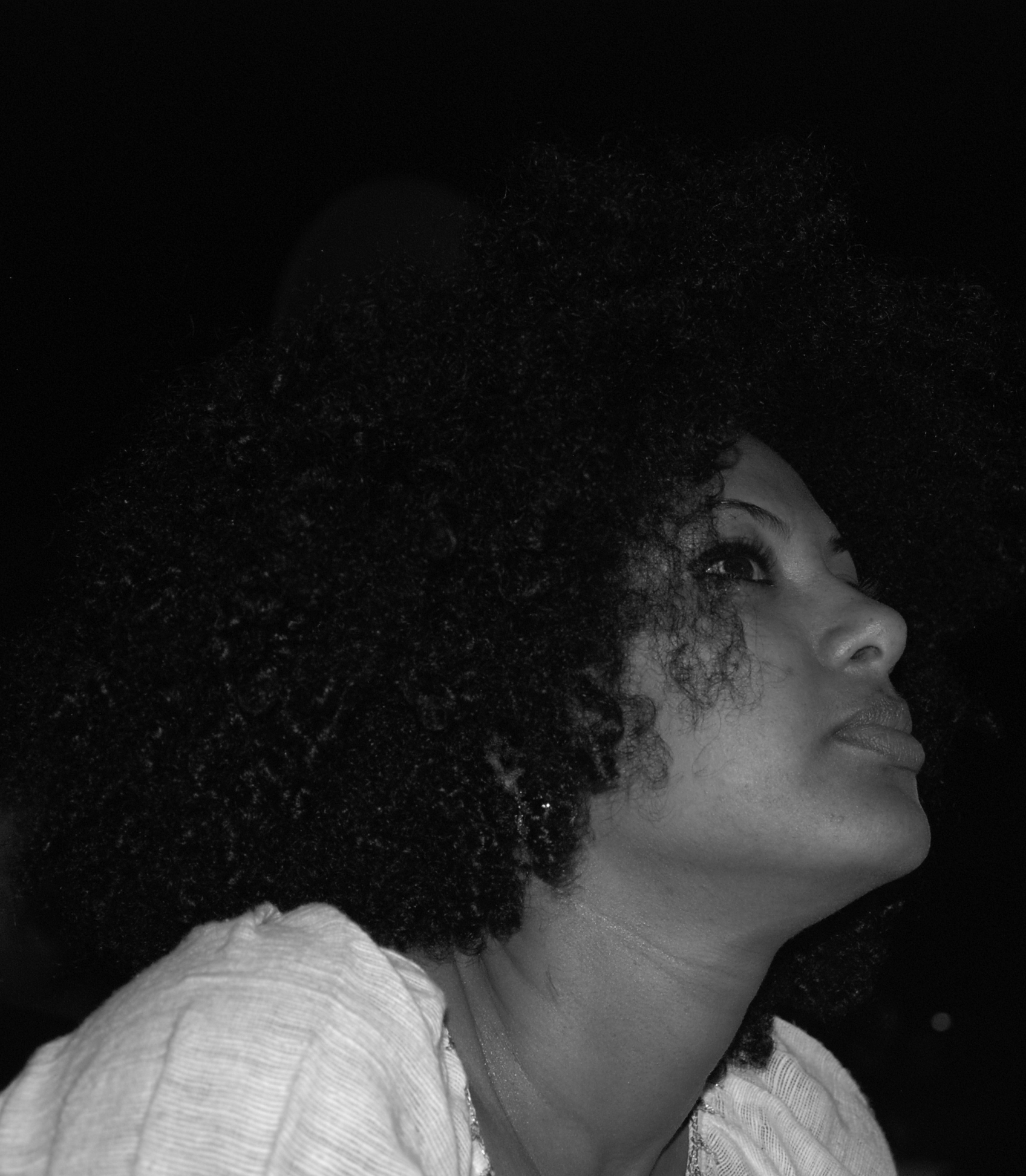Teaching
The major engagement of the chair is teaching the 2nd year and 3rd year design courses for the Architectural program. Students will have a chance to understand the basic material dimension of Architecture. This technical aspect of architecture will further be linked with the social and urbanistic dimension. At the end of these two years, students will have the ability to design a building as an integration of complex spatial, material, social, urban, and technological assemblage in sustainable conditions. EiABCprotoLAB is also another wing of the chair which focuses on advanced prototyping. This will help in materializing conceptual ideas for testing. Students use both manual and automated machines to acheive this within the lab
courses:
- Architectural Design I (Architecture 1nd year)
- Architectural Design II (Architecture 2nd year)
- Architectural Design III (Architecture 3rd year)
- Integrated Design Project I (Architecture 3rd year)
- Architectural planning and Design (for Construction technology and management 3rd year)
- Advanced model making techniques (Architecture 2nd year)
Research:
The chair of Architecture and Design I conducts studies in various areas related with design. Research is not an ‘end product’ in this chair. It creates a platform for DESIGN possibilities. Research and consultancy are intertwined and most consultancy projects that the chair handles have research dimensions. These dimensions are further translated back into academics.
current research activities:
Moving Spaces, bole
A study on movement spaces at the heart of Addis. Probing on the amount of space consumed by cars both moving and while at rest, the study focuses on the relationship of moving spaces to the other urban elements within the city. Automotive efficiency, a purely utilitarian intention, has affected open and public spaces in the city and will continue doing so. To understand this phenomenon and to possibly revert it, the study Uses the Automobile (in this case the main actor), as a filter, to understand the urban structure and proposes strategies and design solutions.
Brook Teklehaimanot, Maheder Gebremedhin
Mapping Addis
Especially in a city as diverse and contrasting as Addis Ababa, the figure ground plan holds an incredible fascination. Immediately, without any additional tools, patterns of formality, legal and economic status, building history, geology, political regimes and of course infrastructure start to emerge. Using the figure ground plan in combination with thorough interviews and statistical data we are trying to create our own architectural and objective set of maps to fully understand the city we are living and working in.
Felix Heisel
Addis Informal
We feel that the informal sector of Addis Ababa can teach us a great deal about the use of architecture and its social role. Due to the different redevelopment strategies /interventions/, most of these parts of the city will change within the next years. Thus, it is the right time to document a century old way of living in Addis. The goal of this movie is an educational documentary on how space is used in the informal parts of Ethiopia’s capital. Looking at one traditional Kebele House for the duration of 24 hours, one can notice how a single room can carry out the functions needed in life by for example a simple shift in furniture. Interviews with the owners, the users and experts will give further insight into the topic.
Felix Heisel / Bisrat Kifle
Addis 1:1000
Started on July 2010, The Addis Ababa City Model Project is a research/consultancy project undertaken by the Chair of Architecture and Design I, A 12m x 6m model that captures the inner city core of Addis which is in a rapid transformation mode. This model is to be interactive enough to simulate the impact of design interventions within the city.
The interesting aspect of the project is its close link with teaching and research in the area of model making. EiABC protoLAB, the entity within the Design Chair bestowed with the responsibility of building the model uses Students and outside professionals to conduct Research on model materials and model techniques which are theoretically analyzed and then practically tested. The results will then project back into Teaching within the model making curriculum. A physical three dimensional representation of the city at a scale of 1:1000 has the capacity to clearly depict urban spaces. This is a design tool for architects as well as planners responsible for shaping the city. It will also become a multidisciplinary discussion media for different stake holders such as city citizens, developers, politicians and urban think tanks.
Addis 1:1000 gives a new perspective of the city and the next phase of the project is intended to incorporate the whole of Addis with a final size of 30m x 30m. The first phase of the project is assumed to be finished within the month of August 2011
Brook Teklehaimanot
Services and consultancy
Design services are rendered for various public and private clients. The chair also has a capacity to study projects at an urban scale.Different sustainable and contextual design approaches are exercised. The involvement of students is a key factor in delivering breakthrough ideas and creative design solutions.
Undertakings By the Chair Of Architecture and Design 1
Members
Bethel Ayalew [MA]
Assistant Lecture/architect
Mobile
e-mailThis email address is being protected from spambots. You need JavaScript enabled to view it.
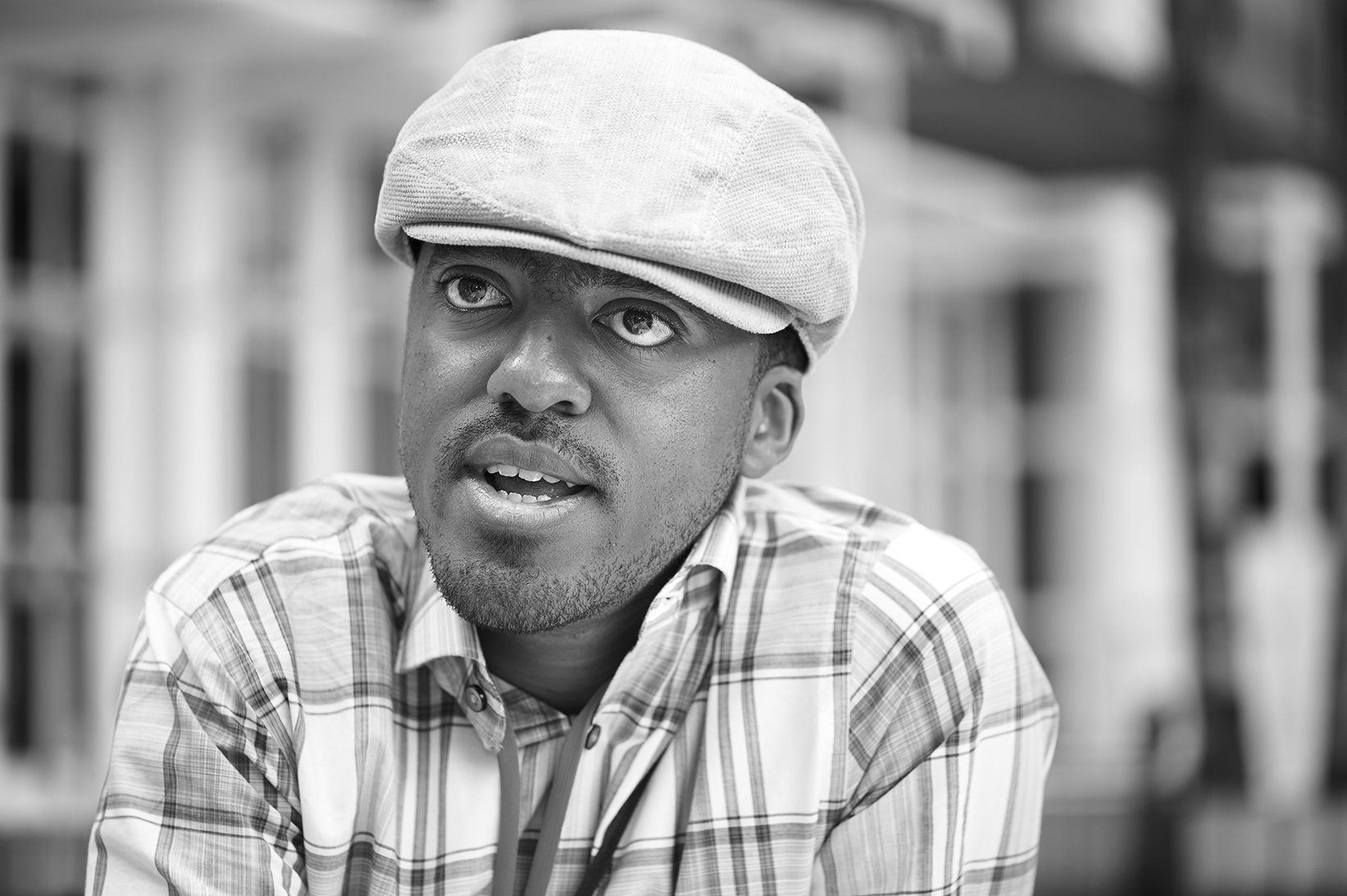 Brook Teklehaimanot [MAS]
Brook Teklehaimanot [MAS]
Lecturer/ architect
Mobile +251(0)911 40-64-14
e-mail This email address is being protected from spambots. You need JavaScript enabled to view it.
Eyob Girma [MArch]
Lecturer / architect
Mobile +251(0)913 06-91-18
e-mail This email address is being protected from spambots. You need JavaScript enabled to view it.
Tamrat Alemu [BSc]
Lecturer / architect
Mobile +251(0)912 10-88-64
e-mail This email address is being protected from spambots. You need JavaScript enabled to view it.
Lecturer / architect
Mobile +251(0)938-01-48-61
e-mail This email address is being protected from spambots. You need JavaScript enabled to view it.
Lulit solomon [MSc]
Lecturer Pare time
Mobile +251(0)911-40-25-99
e-mail This email address is being protected from spambots. You need JavaScript enabled to view it.
Betel Brook [BSc]
Assistante Lecturer / architect
Mobile
e-mail This email address is being protected from spambots. You need JavaScript enabled to view it.
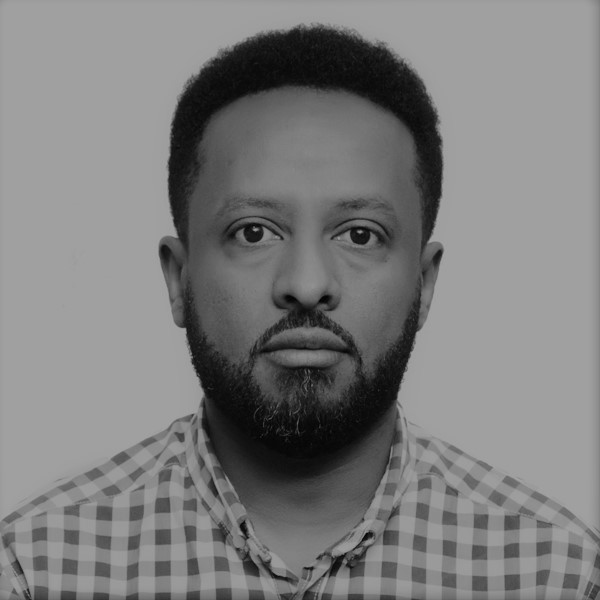
Faisal Girma
Lecturer / architect
Mobile
e-mail This email address is being protected from spambots. You need JavaScript enabled to view it.
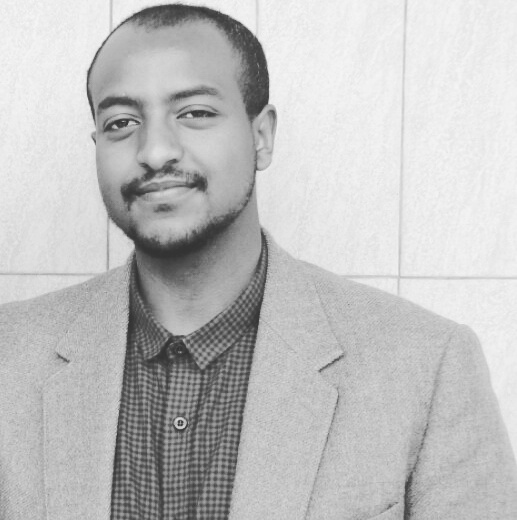 Michael Bekele [MSc]
Michael Bekele [MSc]
Lecturer / architect
Mobile 0913231162
e-mail This email address is being protected from spambots. You need JavaScript enabled to view it.
Location / address

EiABC at the Addis Ababa University
South Campus – Lideta
Proto Lab
Phone. +251(0) 112 76-76-05
P.O. Box 518 Addis Ababa – Ethiopia

