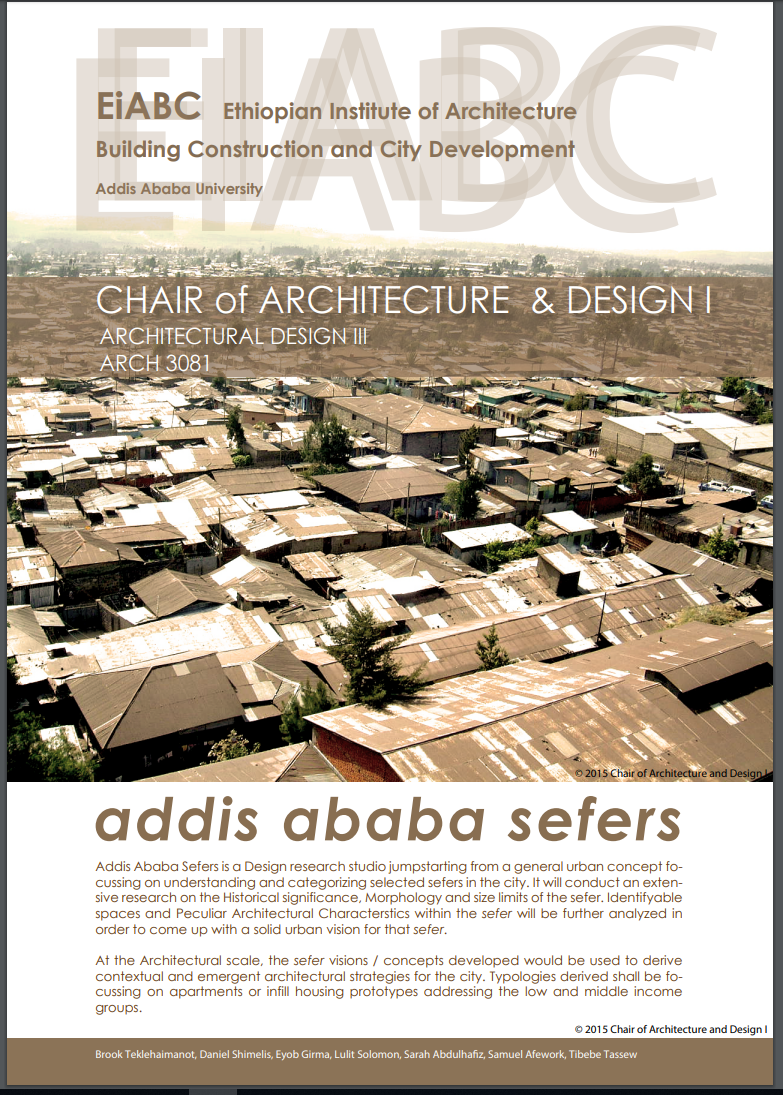
The city of Addis Ababa is now at a very critical point in its evolution because the city government has adopted an urban resettlement strategy with the goal of renewing more than 80% of the inner city through tabula-rasa. A city of approximately 4 million has to devise an urban structure that sustainably fosters growth without compromising the environment and the livelihood of its inhabitants.
The genesis of Addis Ababa starts from the sefer which translates to a ‘encampment quarter’ or more generally as ‘settlement area’ in Amharic. The sefer’s we have now in Addis Ababa trace their roots to the settlement pattern of the nobility, aristocracy and military personnel in 1886 when King Menilik settled down from Entoto on to the Ghebbi palace hills. This settlement pattern was further enhanced by the so called taitu-plan in the following years.
Addis Ababa Sefers is a Design research studio jump-starting from a general urban concept focusing on understanding and categorizing selected sefers in the city. It will conduct an extensive research on the historical significance, morphology and size limits of the sefer. Identifiable spaces, peculiar architectural characteristics and the spatial practices within the sefers will be further analyzed in order to come up with a solid urban vision for a selected sefer.
At the Architectural scale, the sefer visions / concepts developed would be used to derive contextual and emergent architectural strategies for the city. Typologies derived shall be apartments or infill housing prototypes addressing the low- and middle-income groups. The sefers of particular interest in this design-studio are Dejach Wube Sefer, Geja Sefer, Talian Sefer, Aroge Kera, Bole Bulbula, Armen Sefer, Shiro meda, Kechene Medhanialem and Gola Michael.
Studio Concept and Course structure
Brook Teklehaimanot
Studio Heads and Researchers
1.Daniel Shimeles
2.Eyob Girma
3.Kalkidan Wudenehe
4.Lulit Solomon
5.Sarah abdulhafiz
6.Samuel Afework
7.Tibebe Tassew
