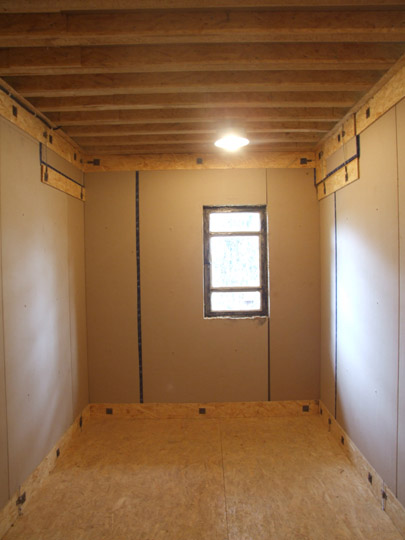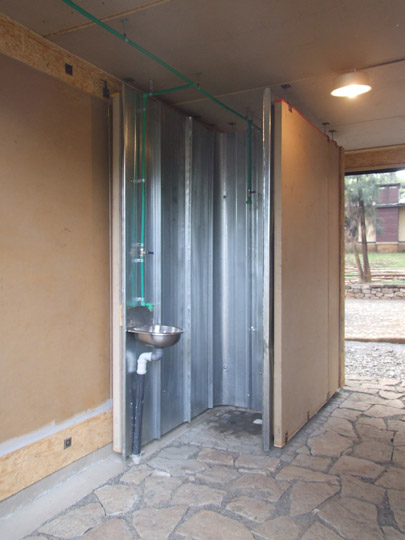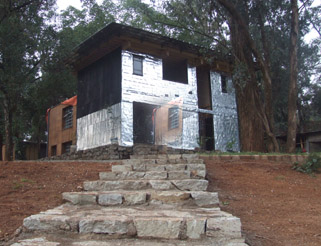Wednesday, September 26 2012
The Ethiopian Institute of Architecture, Building Construction and City Development, EiABC, successfully completed the implementation of the SECU (Sustainable Emerging City Unit) experimental building at the its campus site in Addis Ababa. The SECU building is a double-storey experimental prototype to present a provocative and innovative design for housing for emerging settlements, as well as inspiring the construction industry and the government and decision makers at large. The research discusses the potentials of innovative building materials for fast growing housing solutions in Ethiopia. The building was realized in 3 months with experts and students from EiABC together with the chair of building construction. The whole house was structurally built out of compressed straw board panels, which will soon be produced in Ethiopia in cooperation with a German company called STRAWTEC. The research is part of the capacity building initiative as well as the higher academic education reform collaborations between EiABC, the Bauhaus University Weimar and the ETH Zurich/Singapore. The EiABC students and staff also presented the results in Germany on July 2012.
The team will continue the research by building a second prototype in the city of Addis Ababa on 2013, in a more realistic setting where the Ethiopian social-cultural and economic contexts will be influential parameters reflected on the design of the house. A third prototype will follow after a year in the city of Juba, the capital of South Sudan.
PROTOTYPE I – SECU: MATERIAL AND BUILDING PARAMETERS
The current state of Ethiopia’s urban centers can be characterized by the booming developments in the construction sector. This has not only creates opportunities for new materials to be implemented but also offers a chance to exploit the full capabilities of materials that have been overlooked by the construction industry so far, straw being one of them. Straw is mainly seen as a ‘waste’ product of agricultural production. In Ethiopia, it is usually burned on the fields after harvesting season. The research project Sustainable Emerging Cities Unit (SECU), focused on researching and testing this innovative and low-weight construction material. In the recent past, the company STRAWTEC© in Berlin implemented a production system for pressed straw panels which were used for the SECU experiment.
|
|
 |
Through heating, the natural starch (lignum) in the straw is activated and functions as natural glue without any other chemical additions. In a linear industrial process, straw is compressed into flat boards, each approximately six centimeters thick, clad with cardboard on each side, similar to gypsum boards, which also achieves a high fire resistance. Given their regular sizes of 120 cm by 250 cm, the boards are easy to handle and work with. They can be drilled, screwed and even glued together. So far, the straw panels are only used as non-bearing elements such as division walls or as an interior cladding material. SECU took the opportunity to further develop the product and implement methods for load bearing applications. The research investigated construction elements and their necessary connection systems and adequate details. Next to those engineering developments, questions of durability and maintenance had to be addressed and were intensively tested.
Footprint (Building): 7.85 * 4.86m
Total Floor Area: 62 m2
Construction Time: 3 months
Straw Board Panels used up: Total – 190 Panels: Walls – 110 Panels; Slabs and floor – 45 Panels; Stair – 7 panels; Beams & Lintels – 4 panels; Roof – 24 panels
Corrugated roof: 80 m2
Total number of rooms: 4 enclosed, 3 open (terrace, sanitary space and staircase)
SECU: DESIGN
The determining parameters influencing the design of SECU were the provided material properties, the systematic modular construction approach, and design principles coming out of the unique cultural and social settings in Ethiopia. In order to respect these settings, SECU proposed a balance between open, roofed and semi-private outdoor areas for economical activities and enclosed private spaces, which also functioned as structural core elements. This arrangement allowed for further upgrades or extensions to be implemented by the inhabitants and gave them the opportunity to contribute in the creation process of their home. Beginning with the ceiling, ideas were discussed with the project engineers on how to optimally use the straw panels in an economic way. By proposing a system of linear panel elements running along the longitudinal axis of the building, it was clear that support elements acting as ‘bulkheads’ placed perpendicular to this system in a distance of maximum 120 centimeter, had to be introduced as a support structure on the ground floor. By closing every other gap between these ‘bulkheads’, a rhythm emerged whereby open and closed spaces were alternating. The same principle was then applied to the first floor, solving the issue of the roof structure in a similar method as the ceiling. However, a rather big overhang had to be incorporated for climatic protection here. Following the material properties, it was clear that the straw panels could not function as a cantilever. Therefore, a secondary frame construction had to be included in order to achieve the desired overhang. By applying this rather rigorous, systematic design approach, the opportunity for the described modular system thinking opened up. In the final design, all panel elements showed similar, if not identical dimensions, which made it possible to develop standard construction details that could be applied throughout the whole structure.
 |
 |
CONSTRUCTION PRINCIPLES
By introducing for the first time in Ethiopia industrially manufactured strawboard panels as a main structural as well as construction material, SECU rendered separated and usually cost intensive frame structures obsolete. For all vertical wall elements, a double layered, glued panel system proved to be the most adequate solution. The homogenous and compact material also allowed for a flexible location of openings such as windows and doors. Where necessary, lintels could be introduced as reinforcing elements. A hollow core structure guaranteed the necessary load bearing capacity of the ceiling, considering the desirable double story application principle. One-sided ribbed panels were suitable for the roof structure, given the mild climate conditions in Ethiopia (no snow load). Considerable attention was given to find the most appropriate glue for face-to-face connections of straw panels. After an intensive series of tests using natural as well as artificial types of adhesive, casein-based glue presented the best results. This natural glue has been used for centuries in Ethiopia and is extremely long lasting. It has the advantage that no heat is required in its preparation or application. It also allows for a convenient working time before hardening. Casein is a powder byproduct found in the making of milk products such as cottage cheese. The casein, when mixed with hydrated lime, forms a creamy paste, bonding firmly during application and enables waterproof connections. Mixing proportions of casein and lime had to be tested intensively to find the best adhesive quality with the straw boards. It also showed the possibility to be used as filling paste to close gaps between components and finish and create a waterproof edge for all of the straw panels.
To anchor the panels to the ground, SECU applied a very simple dry masonry wall foundation system with embedded pins, connecting to the vertical wall panels. In order to raise the whole building above the ground, stone cubes were used to prevent moisture from entering the straw components and allowing for air ventilation.
 |
 |
 |
WATERPROOFING
Straw, even though applied here in the form of compressed and cardboard-coated panels, is extremely sensitive to water. Therefore the waterproofing of the experimental SECU construction was one of the most critical issues of the whole project. In numerous empirical tests, effective methods had to be developed to protect the load-bearing structure against water penetration. First, design decisions were made in order to minimize the risk. The roof had a significant overhang to protect all construction elements. Secondly, sanitary units like kitchen, toilets and other wet areas were constructed as detached elements on the ground floor of the building. Raised completely off ground, those spaces were easy to clean and open for natural ventilation. For all other interior spaces, a waterproof “bowl” construction was preferable, whereby seamless materials such as PVC paint were not only covering the floor, but wrapped up on all vertical wall elements as well. For all outer surfaces of the building, both coating and/or cladding were considered as options. Painting, coating or plastering were only deemed to be a preparation for an additional cladding layer, because of the sensitivity on joints, even if they were applied with an additional bonding or reinforcement material. Therefore, all outer surfaces of SECU were clad with shingles and boards out of various materials. The use of different materials was to study their varying aging behavior over time. All cladding systems were placed on a screen of offset battens to allow for air ventilation. Plywood boards, strips of corrugated iron sheets, flat sheet metal shingles and recycled rubber tires were applied and are now currently under intensive investigation. The plywood cladding, painted with recycled engine oil, was simply nailed on the batten with a horizontal and vertical overlap.
An almost free cladding material was found with recycled rubber from old tire tubes. The rubber is a very durable and elastic material, which allows for an application with high tolerances regarding application techniques. Possible sizes and shapes of the rubber were free to be chosen, limitations were given only by the size of the original tube. First, rectangular shingles seemed to be the most obvious pattern, however, given the circular nature of tire tubes, a lot of waste material would have been produced by cutting such rectangular shapes. Consequently, trapeze shaped flaps gave the desired solution. Horizontal as well as vertical overlaps guaranteed water resistance.
 |
 |
|
SECU TEAM Project Leader: Prof. Dr. Dirk Donath Project Architect: Helawi Sewnet Project Engineers: Peter Dissel, Karsten Schlesier Operation Unit: Jakob Mettler Project Coordinator: Belay Getachew Site Management: Ingo Oexmann Student Project Team: Fahmi Girma, Nejmia Ali, Mintesinot Tekle, Samrawit Tazezew, Henok Teshome, Habtamu Regassa, Aknaw Yohannes, Seyume Weldeyesuse, Estifanos Kiflu, Mohammed Jemal, Seife Abdulsemed, Nejat Hassen, Peniel Tekle, Regbe Hagos, Fruta Haddish, Samia Ibrahim, Michael Baer SECU PARTNER
Bauhaus University Weimar: Prof. Bernd Rudolf, Stephan Schuetz, Timo Riechert FCL/ETHZ: Asst. Prof. Dirk E. Hebel, Marta Wisniewska, Felix Heisel FURTHER INVOLVED EiABC: Scientific Director Joachim Dieter, Dr. Karola Hahn, Bisrat Kifle, Teddy Kifle, STRAWTEC Group AG Berlin CEO Eckhardt Dauck and Dirk Niehaus, DAAD Germany – Welcome Africa funding, BAM – Federal Material Testing Institute Berlin – Dr. Gregor Gluth, Albert Rorarius Dean TEGBARED TVET, Akilu Yesdeno CEO SIKA Company Addis Ababa, GIZ Gesellschaft fuer Internationale Zusammenarbeit Germany, Dawit Kebede CEO AEE Addis Ababa, AAiT, ICEAddis, ETHZ Prof. Gerhard Schmitt, Architect Frank Wildenhayn |
For detailed descriptions please click here to download PPT presentations.
Contact:
Chair of building construction at EiABC
Dirk Donath – This email address is being protected from spambots. You need JavaScript enabled to view it.
Helawi Sewnet – This email address is being protected from spambots. You need JavaScript enabled to view it.



