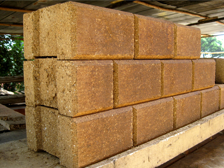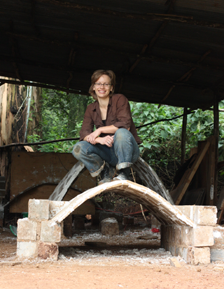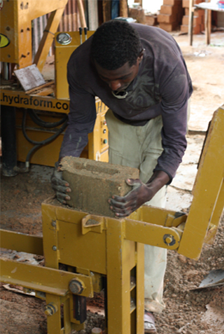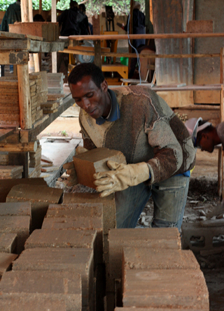 In the summer months of 2010, the Ethiopian Institute of Architecture, Building construction and City Development (EiABC), together with the Federal Institute of Technology in Switzerland (ETH) built on its campus a double-story Sustainable Urban Dwelling Unit (SUDU). The dwelling was designed based on the current urban conditions and needs in Ethiopia. It is a showcase for integrative disciplinary thinking and an experimental laboratory for evidence to convince decision makers, economists, environmentalists, urban planners and architects to rethink traditional building methods and social space requirements, in order to find new ways to build a city. As the example of Tokyo shows, a megacity can be based on double-story buildings. The SUDU project constructed as a collaborative process between researchers and students from the ETH in Zürich and the EiABC. Students from different backgrounds, cultures and disciplines worked closely together to plan, design and built the project in full scale. They also experienced firsthand the network of participants needed in order to complete such a project. This all helped to enable trans-disciplinary thinking and action. The project was also a test run between organizational structures of ETH, in the field of sustainability. As a result, two departments, ETH Sustainability and the ETH North-South Center have developed long-term structures for how to handle such projects in the future. The ETH plans to use the connections to EiABC and Ethiopia for further research activities.
In the summer months of 2010, the Ethiopian Institute of Architecture, Building construction and City Development (EiABC), together with the Federal Institute of Technology in Switzerland (ETH) built on its campus a double-story Sustainable Urban Dwelling Unit (SUDU). The dwelling was designed based on the current urban conditions and needs in Ethiopia. It is a showcase for integrative disciplinary thinking and an experimental laboratory for evidence to convince decision makers, economists, environmentalists, urban planners and architects to rethink traditional building methods and social space requirements, in order to find new ways to build a city. As the example of Tokyo shows, a megacity can be based on double-story buildings. The SUDU project constructed as a collaborative process between researchers and students from the ETH in Zürich and the EiABC. Students from different backgrounds, cultures and disciplines worked closely together to plan, design and built the project in full scale. They also experienced firsthand the network of participants needed in order to complete such a project. This all helped to enable trans-disciplinary thinking and action. The project was also a test run between organizational structures of ETH, in the field of sustainability. As a result, two departments, ETH Sustainability and the ETH North-South Center have developed long-term structures for how to handle such projects in the future. The ETH plans to use the connections to EiABC and Ethiopia for further research activities.
 The need to reduce global emissions, energy consumption, and material waste requires the systematic development of sustainable buildings at both large and small scales. Materiality, social space, water management, waste management, energy production and consumption, operation, and maintenance have to be designed in such a way to be the most effective and efficient. With the SUDU project, performance standards have been established, emphasizing innovation and integrated design. Ethiopia, once called the granary of Africa, has a rich soil, which contains high levels of clay particles. Almost all excavated material in the city of Addis Ababa is a possible source for the material needed to build new structures. The SUDU project uses “rammed earth” technology to construct the first level of the building, with a 60cm wide wall structure. Using form-work, designed for multiple uses over consecutive layers, loam soil is loaded into the form and densified with small metal ramrods. Each layer is 120 cm high and when the first layer of the form-work is filled, the form is lifted up and filling and ramming can start again. Openings for doors and windows are simply cut out. Using a specialized technique, a small ring beam was constructed on top of the last layer, to ensure the structural strength needed to support the ceiling. The first ceiling of the SUDU project is done using a tiled vaulting technique, designed and introduced for the first time in Ethiopia by Prof. Dr. Philippe Block from the ETH Zürich. Dr. Block had previously gathered practical experience in similar techniques during the 2008/09 project for the Mapungubwe Museum in South Africa, together with architects Peter Rich and Henry Fagan, along with John Ochsendorf and Michael Ramage as structural engineers. The technique, also known as Guastavino or Catalan vaulting, was introduced already in the end of the 19th century in many public buildings in New York, such as the Grand Central Station or City Hall Subway Station. The system was patented as "Tile Arch System" in 1885 by the architect Rafael Guastavino and supports robust, self-supporting arches and vaults using interlocking tiles and layers of mortar to form a thin skin. The tiles are usually set in herringbone pattern layout with a sandwich of thin layers of Portland cement. Unlike much heavier stone construction, these tile domes, or barrel constructions, can be constructed in place without additional support. Each tile cantilevers out over empty space during construction, relying only on quick drying cement, known as “Plaster of Paris”, produced in Ethiopia, to secure it in place. With this technique, no scaffold is needed to construct the ceiling or dome, and only a string guide system is used to make sure the form is kept in an ideal structural line. The second floor of the SUDU project is constructed with pressed loam stones produced on site, handled by local know how and a local workforce. This method also allows for additional structural support, if needed, by hollowing out an internal formwork for small columns, which secures the building against lateral forces, since the area around Addis Ababa is seismically active. Again, no additional formwork is needed and a combined technique of loam stones and the option for a columnar structural support allows for a heterogeneous construction method, customizable according to local and regional requirements regarding seismic activity.
The need to reduce global emissions, energy consumption, and material waste requires the systematic development of sustainable buildings at both large and small scales. Materiality, social space, water management, waste management, energy production and consumption, operation, and maintenance have to be designed in such a way to be the most effective and efficient. With the SUDU project, performance standards have been established, emphasizing innovation and integrated design. Ethiopia, once called the granary of Africa, has a rich soil, which contains high levels of clay particles. Almost all excavated material in the city of Addis Ababa is a possible source for the material needed to build new structures. The SUDU project uses “rammed earth” technology to construct the first level of the building, with a 60cm wide wall structure. Using form-work, designed for multiple uses over consecutive layers, loam soil is loaded into the form and densified with small metal ramrods. Each layer is 120 cm high and when the first layer of the form-work is filled, the form is lifted up and filling and ramming can start again. Openings for doors and windows are simply cut out. Using a specialized technique, a small ring beam was constructed on top of the last layer, to ensure the structural strength needed to support the ceiling. The first ceiling of the SUDU project is done using a tiled vaulting technique, designed and introduced for the first time in Ethiopia by Prof. Dr. Philippe Block from the ETH Zürich. Dr. Block had previously gathered practical experience in similar techniques during the 2008/09 project for the Mapungubwe Museum in South Africa, together with architects Peter Rich and Henry Fagan, along with John Ochsendorf and Michael Ramage as structural engineers. The technique, also known as Guastavino or Catalan vaulting, was introduced already in the end of the 19th century in many public buildings in New York, such as the Grand Central Station or City Hall Subway Station. The system was patented as "Tile Arch System" in 1885 by the architect Rafael Guastavino and supports robust, self-supporting arches and vaults using interlocking tiles and layers of mortar to form a thin skin. The tiles are usually set in herringbone pattern layout with a sandwich of thin layers of Portland cement. Unlike much heavier stone construction, these tile domes, or barrel constructions, can be constructed in place without additional support. Each tile cantilevers out over empty space during construction, relying only on quick drying cement, known as “Plaster of Paris”, produced in Ethiopia, to secure it in place. With this technique, no scaffold is needed to construct the ceiling or dome, and only a string guide system is used to make sure the form is kept in an ideal structural line. The second floor of the SUDU project is constructed with pressed loam stones produced on site, handled by local know how and a local workforce. This method also allows for additional structural support, if needed, by hollowing out an internal formwork for small columns, which secures the building against lateral forces, since the area around Addis Ababa is seismically active. Again, no additional formwork is needed and a combined technique of loam stones and the option for a columnar structural support allows for a heterogeneous construction method, customizable according to local and regional requirements regarding seismic activity.
 The roof construction follows again a vaulting technique, similar to the ceiling, but this time using bigger loam bricks. As the demands of a roof as an exterior element are different from those of a ceiling, it is covered with a special 10cm thick waterproof mortar, produced out of prickly pear cactus juice, salt, lime and loam soil. Since 2008, this method has been again implemented by an Ethiopian born artist, Meskerem Assegued, in a project in the village of Harla, near by the city of Dire Dawa, in Easternmost Ethiopia. She investigated the technique in Mexico and brought it back to Ethiopia, where she found historical evidence that it was used for centuries before falling into disuse and then forgotten. Because of this loss of knowledge and technique, the inhabitants of the village could not repair their roofs anymore. Over the last decades, the roofs were constructed with corrugated metal sheets, producing nearly unbearable interior conditions due to the almost direct heat transference from the exterior sun-attracting surface of the roof to the interior spaces. Through her project, more and more of the villagers are replacing their roofs again, returning to the old techniques and traditions. Micro enterprise and know-how developed fast in Harla and the technique is brought to the SUDU project. The technique uses prickly pear cactus, cut in small pieces, and left to soak for 5 days with water in a barrel. After this period, the slimy juice is then filtered and mixed with salt, loam and lime, and is then ready for use. The Harla villagers use the juice already to paint all of the exteriors of their homes, sealing them against rain. Also, loam stone production was begun in the area, with astonishing results in strength and durability. Some plastering of walls and the roof of the SUDU project is done with the cactus juice mortar, easy to handle and to produce, without any imported materials. Local materials such as loam or natural stone, local workers and local know-how led to the first case study building in the SUDU project. This can now be used to gather more information, and will hopefully lead soon to an implementation phase, at a larger scale, of the principles and techniques used in the project, and the knowledge gained through their implementation. The project will hopefully push the local industries and small-scale enterprises to think more and more about construction materials and methods alternative to concrete. Less than 100 years ago, Ethiopia had a tradition of constructing seven story loam buildings, and it was almost forgotten. New technical infrastructures, in connection with those rediscovered traditional methods, will help to develop sustainable constructions for future generations, in urban as well as rural conditions. EiABC already granted another research project to investigate the possibilities to build a rural counterpart, commencing in 2011.
The roof construction follows again a vaulting technique, similar to the ceiling, but this time using bigger loam bricks. As the demands of a roof as an exterior element are different from those of a ceiling, it is covered with a special 10cm thick waterproof mortar, produced out of prickly pear cactus juice, salt, lime and loam soil. Since 2008, this method has been again implemented by an Ethiopian born artist, Meskerem Assegued, in a project in the village of Harla, near by the city of Dire Dawa, in Easternmost Ethiopia. She investigated the technique in Mexico and brought it back to Ethiopia, where she found historical evidence that it was used for centuries before falling into disuse and then forgotten. Because of this loss of knowledge and technique, the inhabitants of the village could not repair their roofs anymore. Over the last decades, the roofs were constructed with corrugated metal sheets, producing nearly unbearable interior conditions due to the almost direct heat transference from the exterior sun-attracting surface of the roof to the interior spaces. Through her project, more and more of the villagers are replacing their roofs again, returning to the old techniques and traditions. Micro enterprise and know-how developed fast in Harla and the technique is brought to the SUDU project. The technique uses prickly pear cactus, cut in small pieces, and left to soak for 5 days with water in a barrel. After this period, the slimy juice is then filtered and mixed with salt, loam and lime, and is then ready for use. The Harla villagers use the juice already to paint all of the exteriors of their homes, sealing them against rain. Also, loam stone production was begun in the area, with astonishing results in strength and durability. Some plastering of walls and the roof of the SUDU project is done with the cactus juice mortar, easy to handle and to produce, without any imported materials. Local materials such as loam or natural stone, local workers and local know-how led to the first case study building in the SUDU project. This can now be used to gather more information, and will hopefully lead soon to an implementation phase, at a larger scale, of the principles and techniques used in the project, and the knowledge gained through their implementation. The project will hopefully push the local industries and small-scale enterprises to think more and more about construction materials and methods alternative to concrete. Less than 100 years ago, Ethiopia had a tradition of constructing seven story loam buildings, and it was almost forgotten. New technical infrastructures, in connection with those rediscovered traditional methods, will help to develop sustainable constructions for future generations, in urban as well as rural conditions. EiABC already granted another research project to investigate the possibilities to build a rural counterpart, commencing in 2011.
 The SUDU project is a first step to re-search, re-apply and re-invent vernacular building techniques that fit the Ethiopian context. It is both an empathic response and critical transgression of earlier modernist attempts to provide housing models for developing nations, the most prominent of them being Jean Prouvé’s Maison tropicale, of which three prototypes were realized between 1949 and 1951 in Niger and in Congo. With this project Prouvé had accomplished something extraordinary: to develop a modernist housing prototype, which was able to accommodate the extreme climatic conditions of a tropical context. By virtue of his smart double roof and the elegantly louvered galleries wrapping the actual living cell the engineer managed to protect the house against direct sun exposure while allowing the wind to ventilate the spaces naturally. But whereas the project was very site-specific in terms of climate, it was thoroughly a-contextual in terms of construction. Its material components had all been produced in France and then transported by airplane cargo to the house’s destinations in Niger and Congo. Therefore the house could never go in serial production on site, as all the advanced technologies and materials necessary for its construction to be simply not available in Africa. In a tragic sense Prouvé’sMaison tropicaleembodies the utter failure of the Western concept of “development aid” which – despite all good intentions – exacerbates the economical dependency of developing nations to the first world instead of helping them to cut through an umbilical cord that is only vital for the short term, but fatal in the long run because it accumulates mountains of interest. With SUDU we wanted to break with the well-meaning, but ill-fated, tradition of giving development aid by way of importing an object, product or building from a Western different context. With SUDU we instead want to stimulate the local context to rediscover, and reappreciate, its very own building traditions, construction techniques, and locally available materials. For that reason we have tried to conceive the project in such a way that it could work as a “prototypology” rather than a “prototype”. The modernist notion of prototype is imbued with the belief that there is one ideal model configuration, which could therefore be applied in a serial way in whatever condition. The “prototypology”, however, defines a flexible and heterogeneous form of organization, which can be changed and readjusted.
The SUDU project is a first step to re-search, re-apply and re-invent vernacular building techniques that fit the Ethiopian context. It is both an empathic response and critical transgression of earlier modernist attempts to provide housing models for developing nations, the most prominent of them being Jean Prouvé’s Maison tropicale, of which three prototypes were realized between 1949 and 1951 in Niger and in Congo. With this project Prouvé had accomplished something extraordinary: to develop a modernist housing prototype, which was able to accommodate the extreme climatic conditions of a tropical context. By virtue of his smart double roof and the elegantly louvered galleries wrapping the actual living cell the engineer managed to protect the house against direct sun exposure while allowing the wind to ventilate the spaces naturally. But whereas the project was very site-specific in terms of climate, it was thoroughly a-contextual in terms of construction. Its material components had all been produced in France and then transported by airplane cargo to the house’s destinations in Niger and Congo. Therefore the house could never go in serial production on site, as all the advanced technologies and materials necessary for its construction to be simply not available in Africa. In a tragic sense Prouvé’sMaison tropicaleembodies the utter failure of the Western concept of “development aid” which – despite all good intentions – exacerbates the economical dependency of developing nations to the first world instead of helping them to cut through an umbilical cord that is only vital for the short term, but fatal in the long run because it accumulates mountains of interest. With SUDU we wanted to break with the well-meaning, but ill-fated, tradition of giving development aid by way of importing an object, product or building from a Western different context. With SUDU we instead want to stimulate the local context to rediscover, and reappreciate, its very own building traditions, construction techniques, and locally available materials. For that reason we have tried to conceive the project in such a way that it could work as a “prototypology” rather than a “prototype”. The modernist notion of prototype is imbued with the belief that there is one ideal model configuration, which could therefore be applied in a serial way in whatever condition. The “prototypology”, however, defines a flexible and heterogeneous form of organization, which can be changed and readjusted.
I refer to the definition of proto-typology by Ilka and Andreas Ruby published in The Metapolis Dictionary of Advanced Architecture. City, Technology and Society in the Information Age. Edited by Susana Cros. Actar: Barcelona 2003. “Just as the prototype anticipates a product yet to be developed, the proto-typology represents a typological configuration in permanent state of evolution. Whereas a conventional typology defines a generic model of organization, which becomes specific through its application, the prototypology is specific from the beginning. On the other hand, it never really becomes generic as it continues to transform itself through the information it receives. As a pliable, learning matter it adapts to changing needs of programs and users. Hence a prototypology is not a model, but a transient phase of an evolutionary process, and therefore always ahead of its type. “See llkaAndreas Ruby, The Metapolis Dictionary Advanced Architecture. City, Technology and society in the information age, Susanna Cros (ed.), Barcellona 2003.
EiABC: Dr. Elias Yitbarek, Tibebu Daniel, Herbert Schmitz, Josef Hennes, Melat Moges, Zegeye Cherenet, Fasil Giorghis, Meskarem Zewdie
AAiT: Getachew Bekele
AAU: Elias Berhanu
SNV: Willem Boers
Department of Architecture ETH Zürich: Dr. Philippe Block, Dr. Marc Angélil, Laura Davis
ETH Sustainability: Dr. Christine Bratrich, Cathrine Lippuner
North-South Centre ETH Zürich: Dr. Barbara Becker, Astrid Smitham, Emma Lindberg Eawag ETH Zürich: Chris Zurbrügg
Institute for Environmental Decisions ETH Zürich: Dr. Philippe Aerni
Institute for Developing Economics ETH Zürich: Dr. Isabel Günther
and all participating students from ETH and EiABC
for more information visit: http://www.sudu1construction.wordpress.com
