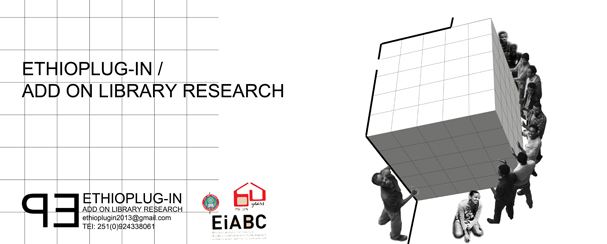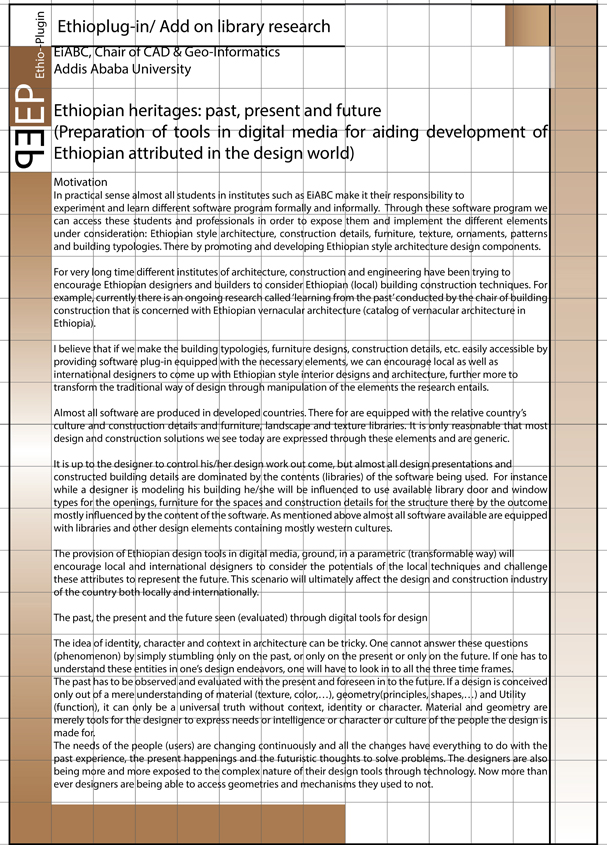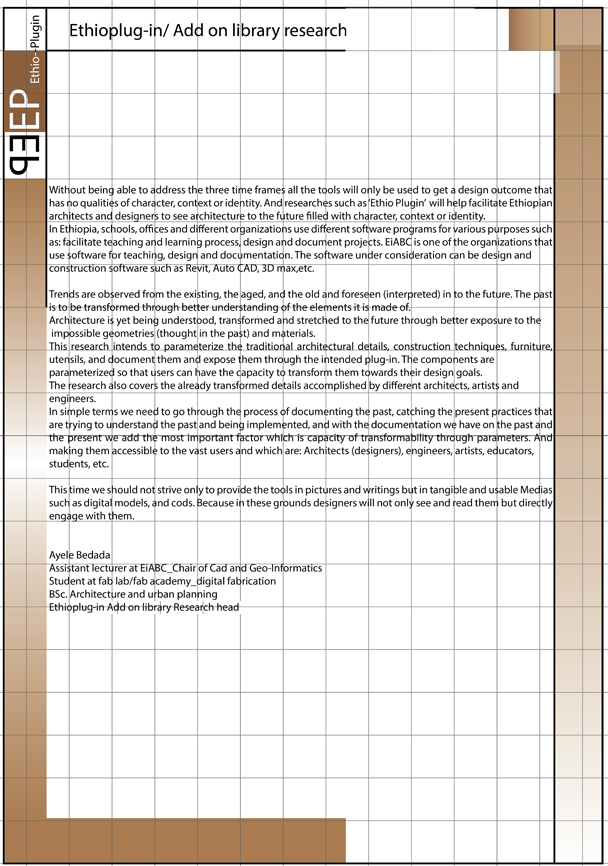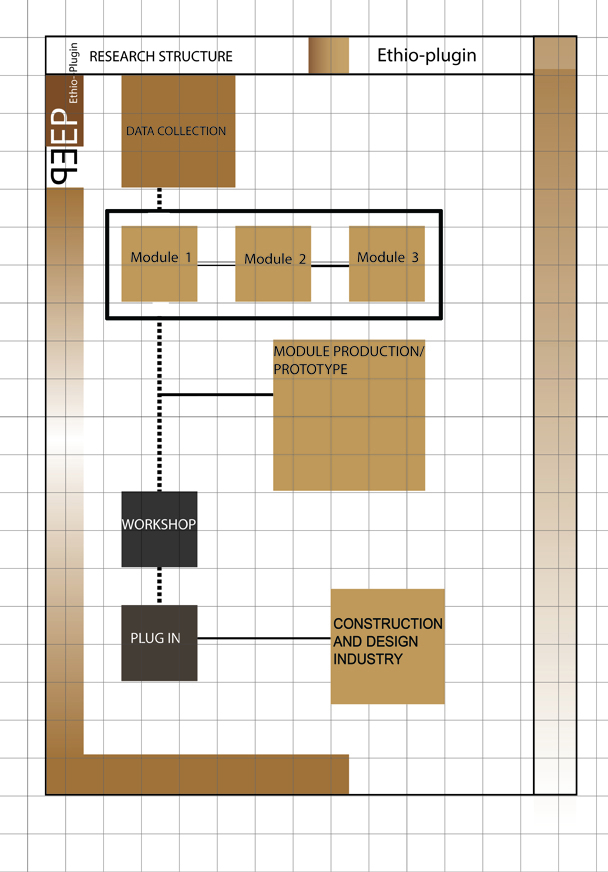
On Januaryof 2010 the research ethioplug-in/ Add on library was conceived with an objective of preparing plug-ins (add on library) to enhance different design, architecture and construction software with elements of Ethiopian heritages. The plug-ins are equipped with parametric digital Ethiopian heritages hence designers and students can apply them in their design projects as well as use them as teaching materials.
Currently the research is active and going strong after it has been allocated with budget on March of 2014 by the managing director (Dr. Ing. Béatrice Delpouve) and the director of research and consultancy (Dr. Heyaw Terefe) of Ethiopian Institute of Architecture, Construction management and City development (EiABC).
https://www.facebook.com/Ethioplugin
http://www.youtube.com/channel/UCBCijFO09tulBf2u5nWTtbg
This email address is being protected from spambots. You need JavaScript enabled to view it.
Article on Ethioplugin/ Add on library research
This email address is being protected from spambots. You need JavaScript enabled to view it.
Public Relations manager for Autodesk.
Meropa Communications, a leading communications agency in South Africa.
Dual masters in Journalism and International Relations
Ethiopian architectural history mapped using Revit and other Autodesk software
A university in Ethiopia is applying Autodesk software in a ground-breaking initiative to digitize and provide widespread access to the country’s architectural history.
The ambitious research is being conducted at the Ethiopian Institute of Architecture, Construction Management and City Development (EiABC) by the chair of CAD and geo-informatics. Ayele Bedada, Principal research conductor states, “Through conducting this research we intend to look back to our architectural heritage and trace its significance to the development of the local industry. Many attributes of our historic design have the potential to predict how Ethiopia’s design landscape evolves in future.”
Over and above capturing the history, the project’s main goal is to provide widespread digital access to Ethiopian’s unique architectural and construction details, furniture and utensil design, house designs, textures, patterns and even indigenous plants through specialized software applications.
This access is provided through a plug-in that contains:
Two-dimensional and high quality pictures of Ethiopian construction material textures, construction technique patterns and background images.
Three dimensional and parametric models of Ethiopian construction material details, furniture and utensils, Ethiopian house design types and indigenous plants (including a selection of trees and landscape elements).
Bedada adds, “By making these objects available to professionals worldwide and, more specifically, to emerging Ethiopian professionals in precise and practical ways, we will assist in advancing the Ethiopian industry of architecture and construction.”
The project began three years ago, when Bedada prepared the initial research. It has now expanded to involve several members of academic staff and a number of interested students.
The team has been using Autodesk Revit 2012, 2013 and 2014 software to model everything on this digital database. Bedada adds, “This was done using different predefined family templates from the default libraries such as metric generic and metric family templates.”
“The Building Information Modeling (BIM) methodology was a source of inspiration during the modeling phase of the research. Since Revit software is a leader in this field, it was used to great success in the implementation of this stage to produce parametric models of traditional Ethiopian objects and architectural details.”
Revit was specifically helpful in providing a controlled, efficient platform to model traditional objects through the use of family templates. As Revit is equipped with a specific template for different architectural components-including architectural details, furniture, fixtures and landscape elements-the software was the ideal vehicle to perform the full remit of tasks required for the research.
Revit’s ability to translate the different cultural and design nuances of various Ethiopian buildings and artifacts into an understandable, cohesive format was a defining positive aspect of the software. Ethiopia has numerous cultures, and each culture has design details unique to its community. As the research covers the entire country, it requires a tool that can organize a wide variety of data collection and modeling activities.
Bedada elaborates, “Since Revit is family based, the software made the modeling process more controlled and easy, saving a considerable amount of time. This is preferable to other software which has a complicated process of model making with multiple limitations placed on its flexibility and implementation.”
The software has also provided valuable learning opportunities for students at the institute. Bedada says, “Architecture students in their third year of studying professional CAD have been able to apply their new skills by taking part and contributing to the research.”
The results of this research will have a significant impact on Ethiopian architecture. Local institutes of design, construction and engineering have been trying for many years to encourage designers and builders to consider Ethiopian building construction techniques on their works.
This plug-in provides them with the software required to quickly and efficiently access traditional techniques, providing a further incentive to use them in their work.
The research will also market Ethiopia’s design to a wider platform. Bedada concludes, “In conducting this research, we will promote Ethiopia’s skill in design and architecture to the local and international community. This is projected to have a positive effect on the construction industry of the country.”


RESERCH STRUCTURE

- Prev
- Next >>
