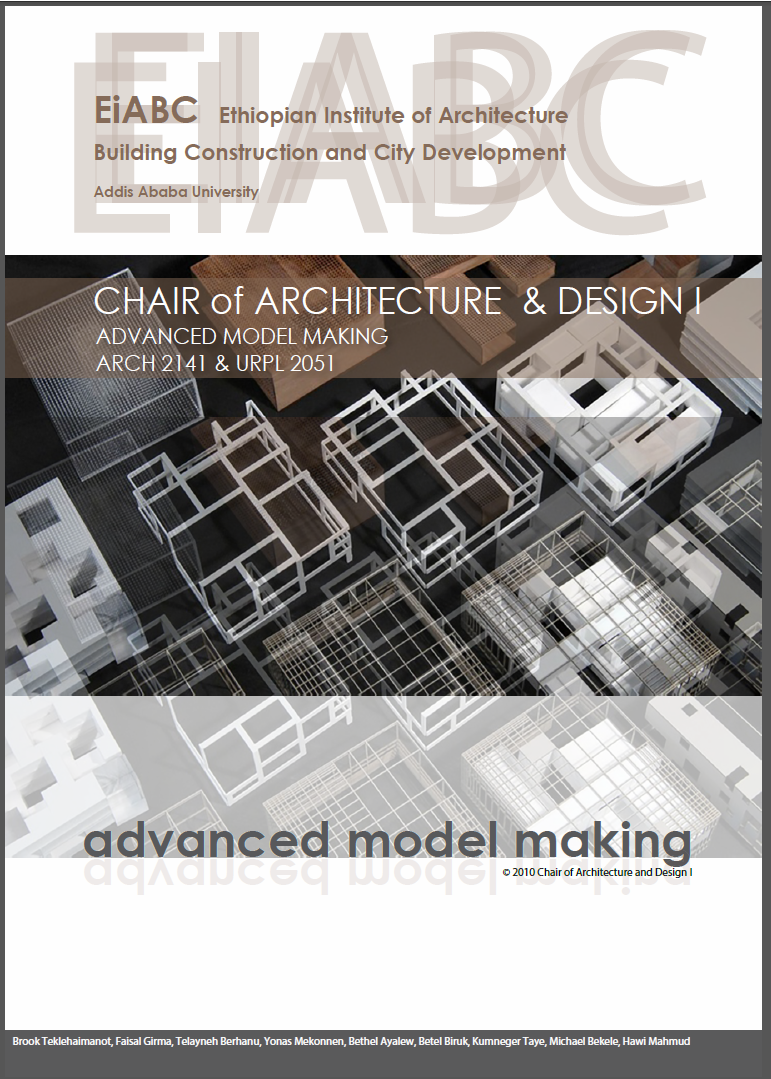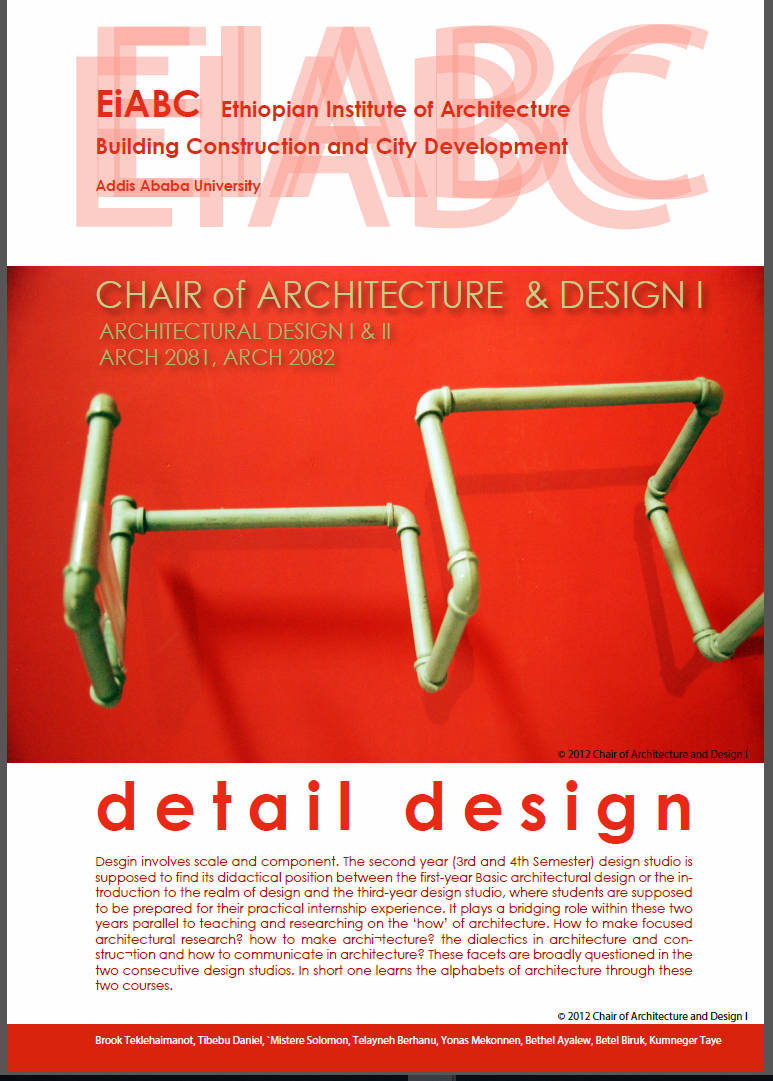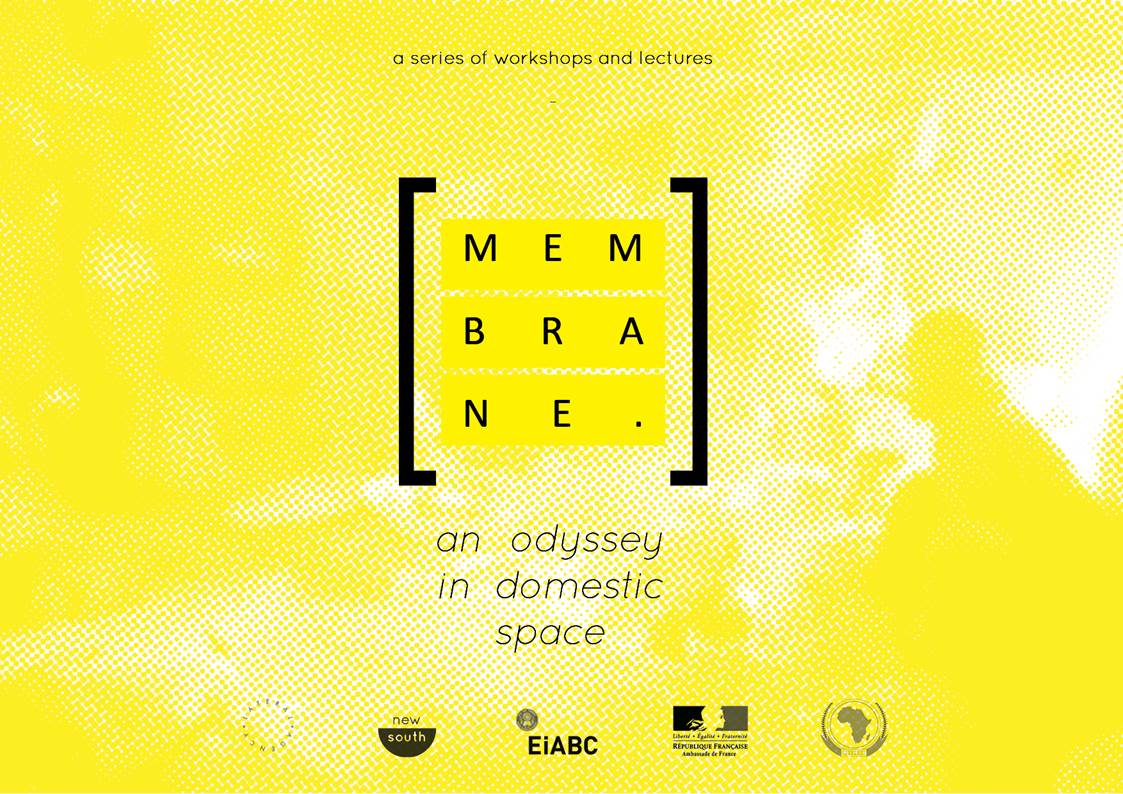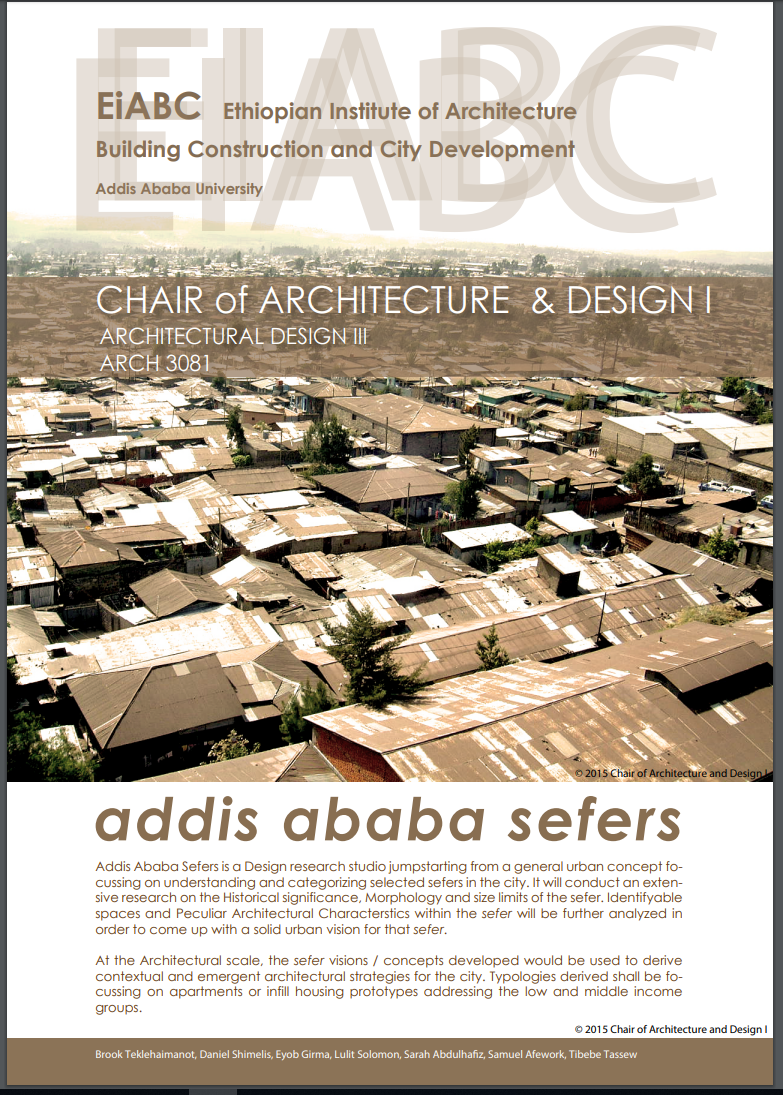



“MEMBRANE – AN ODYSSEY IN DOMESTIC SPACE”
CONSTRUCTION WORKSHOP IN ADDIS ABABA.
> 5 – 16 December 2016,
campus of EiABC, Addis Ababa, Ethiopia.
“MEMBRANE : An odyssey in domestic space”, is a series of workshops and lectures centered around the question of housing in Africa, that will take place during a two year period. Its ambition is to traverse the continent and its various climates in order to paint a landscape of contemporary African housing, in both its diversity and commonality.
The membrane, in its thickness, materiality, and the diversity of its vernacular incarnations, serves as the entrance point to an exploration of the invisible as well as the tangible, social imaginaries as well as technologies of construction.
You are invited to join the first edition of the workshop taking place in Addis Ababa, that will see the construction of a ‘hybrid’ pavilion that will unite explorations into a range of domestic conditions : where to sleep, where to cook, where to eat, where to live... The choice of program is not intended to dictate a form, but to serve as a laboratory. The construction process will also provide the opportunity for exploration and recombination of materials and construction techniques inspired by the diverse vocabulary of Ethiopian vernacular architecture.
Download :
+ Workshop presentation
+ Registration form
Please return the registration with a short motivation letter to This email address is being protected from spambots. You need JavaScript enabled to view it. , with title “WORKSHOP APPLICATION - ADDIS”, before 28 October 2016, 17.00 (CEST).


SAPE ERROR: Нет доступа на запись к файлу: C:\inetpub\wwwroot\templates\eiabc\images\cache\005e1c30997002fbe5298dd1be4e0c74/links.db! Выставите права 777 на папку.