Sustainable Rural Dwelling Unit (SRDU)
Of the estimated eighty million Ethiopia’s population, approximately 80% are living in rural areas in housing units that are substandard and inadequate. Although this dire situation requires and immediate intervention an systematic improvement, both academics and policy makers still largely neglect the issue; of witness, the United Nation’s Millennium development goal, Target-11, focuses on urban slums only. Observing this gap, a research project was initiated at the Chair of Housing, EiABC, entitled Sustainable Rural Dwelling Unit (SRDU) and focuses on capacity building for the construction of improved housing units with the use of alternative building materials and renewable energy.
The research project is designed in three phases: Phase-1 dealt with the documentation and study of the existing rural housing and the construction of a prototype—SRDU-I, Phase-2 dealt with the construction of a prototype—SRDU-II, and Phase-3 dealt with the up-scaling of the SRDUs and the contextualization of vocational training—SRDU-III (Rural Housing).
This research project was done in partnership with Arthur Waser Foundation, ETH-Global, Guraghe Administration Zone, Bete-Guraghe Cultural Center, Wolkite University and Wolkite Technical and Vocational Education and Training College.
Urban Renewal and Income-Generating Spaces for Youth and Women in Addis Ababa
This research project, done by member of the Chair of Housing (EiABC) and University of Jyväskylä, and funded by the Academy of Finland, asks: how can living spaces for resettled urban poor be designed so that they not only reduce the problems encountered so far in slum resettlement, but also incorporate income-generating spaces for unemployed youth and women? Such income-generating spaces would not only be aimed at creating jobs and economically vibrant areas in and near areas of resettlement, but also at transferring skills and training from older to younger generations in a way that is affordable for the poor.
A specific objective of the research project is to develop a replicable, affordable and upwardly scalable set of research methods which can be easily used by researchers throughout Sub-Saharan Africa to study livelihoods among the urban poor and develop income-generating spaces in resettlement areas. Given the unique conditions surrounding African urban poverty, such a methodology must be developed in the context of African itself. The most influential results of the project will be the policy recommendations generated by it. To discuss and disseminate these recommendations, the research outcomes will be published, and a research workshop and one large international conference will be organized, to which international cooperation partners and relevant scholars and stakeholders will be invited.
SERVICES AND CONSULTANCY
The Chair of Housing provides consultancy services to any government or private institution interested in its area of competence. Up to now, the Chair has participated in EiABC projects such as: Evaluation of the Implementation of Development Plan of Addis Ababa: Housing Sector, and Bash Wolde Chilot Urban Design Project. The chair welcomes any institutions or private industry services interested in our services either in consultancy or research.
ADMINISTRATIVE STAFF
Imam M. Hassen (M.Arch.)
Chair Holder
Mobile +251(0) 913 961796
e-mail This email address is being protected from spambots. You need JavaScript enabled to view it.
FACILITIES FOR ACADEMIC PURPOSE
The Chair of Housing uses the existing facilities of the EiABC, AAU, such as the library with full internet facilities and the newly refurbished material testing laboratory. There is also a new building under completion which will increase the spatial provision and quality of the institute and soon it will be fully functional. Staff and students of the Chair have sufficient working space for individual and group work, presentations and other necessary activities. In addition, areas in the EiABC campus are allocated for research of space and construction that will be used as assets for this programme. Financial resources for the necessary additional materials that are not readily available and for seminars, conferences, field trips, workshops etc. are addressed through the institute.
PARTNERSHIPS AND COLLABORATIONS
- Arthur Waser Foundation,
- ETH-Global,
- University of Jyväskylä,
- Academy of Finland,
- Cordaid,
- Gurage Administration Zone,
- Bete-Gurage Cultural Center,
- Wolkite University
- Wolkite Technical and Vocational Education and Training College
CURRENT HEAD/ CHAIR HOLDER
Imam M. Hassen (M.Arch.)
Chair Holder
Mobile +251(0) 913 961796
E-mail This email address is being protected from spambots. You need JavaScript enabled to view it.
Address:
EiABC Campus
Dejach Balcha Aba-Nefso Street
Lideta Sub-city (Adjacent to Federal High Court)
New ‘Urban’ Building, 1st Floor
Office for Chair of Housing
Chair of Housing, EiABC
P. O. Box 518
Addis Ababa, Ethiopia
Tel: +251(0) 112 767603/04
Fax: +251(0) 112 752355
Web:
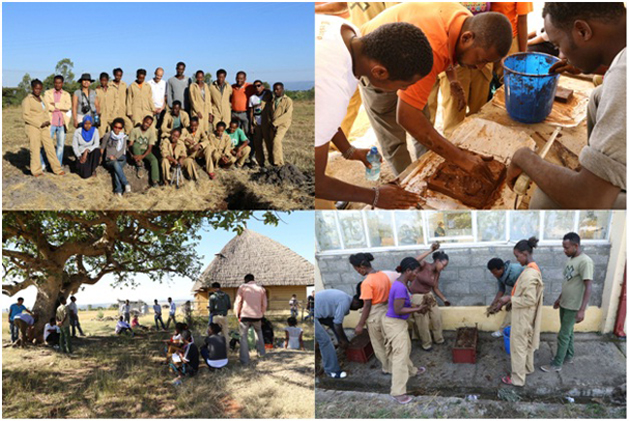
The joint research project of EiABC and the Swiss Federal Institute of Technology in Zurich (ETH) named ‘Contextualization of Vocational Training for the Building Sector in Ethiopia’ (short termed into ‘Rural Housing’) entered a new phase of technical know-how transfer with the start of a series of hand-on workshops being launched between EiABC and the Wolkite Polytechnic College.
The project is funded by the Arthur Waser Foundation, based in Lucerene Switzerland, and builds on a continuous academic research cooperation between EiABC and the Professorship of Dirk E. Hebel (the founding Scientific Director of EiABC) of Architecture and Construction at the Singapore-ETH Centre for Global Environmental Sustainability and the Future Cities Laboratory (FCL) in Singapore, a research institute of ETH in South-East Asia. To guarantee the best possible communication between the two partners, Tiago Damasceno, a researcher of the FCL/ETH under the Chair and guidance of Dirk E. Hebel, settled recently at EiABC, where he is integrated in the Chair of Housing under the new leadership of Imam Mahmoud.
Professor Dr. Elias Yitbarek initiated the project in 2010 as part of his work at the Chair of Housing at the EiABC and has secured funding from the Arthur Waser Foundation for a pilot project in 2011 called SRDU (Sustainable Rural Dwelling Unit). All this with the support of ETH Global in Zurich, Barbara Becker and Patricia Heuberger ,and the ETH Foundation in Zurich, Switzerland. The pilot was regarded as a great success. It involved building two housing units located approximately 250km south of the capital Addis Ababa, and experimentation with local building materials combined with new building techniques and autonomous operating energy supply units. In addition, a new typology was developed whereby hygienic aspects asked for a separation of cattle and humans. This success convinced the Arthur Waser Foundation to continue the engagement with the two universities and enlarge the scope of the work to include questions of capacity building, academic exchange with local schools and industry and the transfer of knowledge to a wide academic and non-academic audience in Africa.
Under this premise, the ‘Rural Housing’ project started on the weekend of December 7-9, 2013 one of its most important up-scaling programs by giving the first three workshops in the Wolkite Polytechnic College. 25 local students and instructors were introduced to the research underway as a body of practical aa well as theoretical knowledge. The students visited SRDU I and II and engaged in a dissemination of knowledge transfer with the team of EiABC and ETH about important principles of construction in local available materials.
The EiABC expert and former Chair Holder of Appropriate Building Technologies, Melakeselam Moges, together with Meron Kassahun – PhD candidate in the Chair of Housing – gave an introduction to earth as a construction material and its wide spread use around the world. Small practical tests were done with the students to experience the difference in various types of soils and their unique application technologies.
As part of the hands-on component, students produced earth masonry blocks from different soils to test their characteristic material properties and learned about appropriate application possibilities.
The EiABC team organizing and conducting this workshop consisted of Melakeselam Moges, Meron Kassahun, Yohana Eyob and Olaf Kammler with support of Tiago Damasceno from ETH/FCL. Also vital to the realisation of this workshop were Fita Ayalew Human Resource Development Core Process Officer of the Wolkite Polytechnic College and Eshetu and Kassa, graduates of the previous SRDU project.
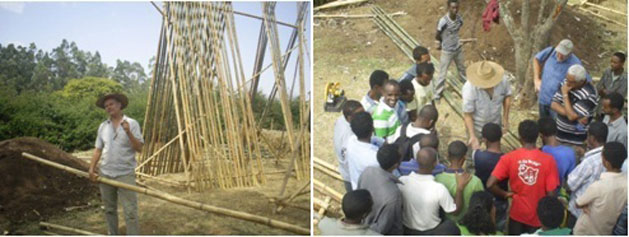
1. Bamboo workshop
Berhanu Gebrewold and Meron Kassahun, members of the SRDU research team, attended a workshop on Bamboo organized by Africa Bamboo. Attending such a workshop is believed to contribute towards their research interest on indigenous knowledge and alternative building materials. The four day bamboo workshop, was held at Awassa city from 26 - 29 March, 2012. The famous "bamboo architect" Mr. Jorg Stamm gave hands on training for researchers who came from different institutions. The focus of the workshop was to give practical training on selection, preservation, treatment and construction detailing using solid bamboo.
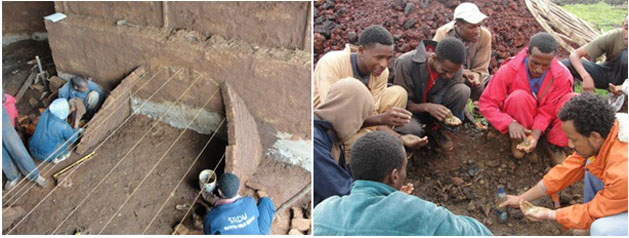
PhD candidateLara Davis visited Ethiopia in the month of July, 2012. She made a reconnaissance field visit to the SRDU research site Gubrie, 175 Kms from Addis Ababa. The reconnaissance was meant to explore the possibility of relating her PhD to the SRDU research. To have a firsthand experience, in collaboration to EiABC’s Housing Chair, she conducted an intensive workshop entitled: “Building with Earth: Context-Responsive Design & Construction”.
The 5 day intensive workshop, July 16 - 22, 2012, was meant to introduce students and trainees to the concepts and practical aspects of building with earth with contextual sensitivity in Ethiopia. For each day of the workshop, one½ day was devoted to field study and practical exercises, and the other ½ day for theoretical study, documentation, and reflection. Topics covered ranged in scale from identification and behavior of soil, to selecting ratios for construction, to overall design principles for the climate. Practical exercises allowed students to develop a hands-on material-based knowledge. Afternoon lectures for conceptual framing were followed by work sessions for the students. The workshop was concluded with student presentations.
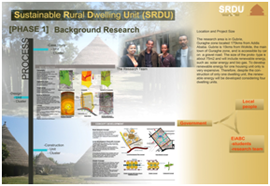
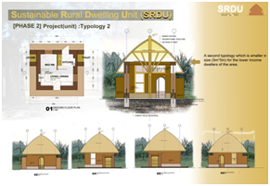
Project description
It is a glaring fact that the Ethiopian rural population, about 80% of the estimated eighty million people, is largely living in housing units that are not only substandard but also incompatible to the current transformative political, economic and social forces. The issue of rural housing is largely neglected, even by the Millennium Development Goals charted by the United Nations Habitat program. This dire situation calls for an immediate intervention for systematic improvement. This research aims to contribute towards the improvement of the rural housing in Ethiopia. It seeks to draw lessons from the vernacular architecture of a rural area and incorporate it into a Sustainable Rural Dwelling Unit (SRDU). The focus of the research is on a one-to-one construction of a housing proto-typology that would primarily embody the positive elements of vernacular architecture within the framework of sustainability. The vision is to develop a rural settlement having the proto-typology as its basic unit. The project has three phases. Phase- 1 deals with the documentation and study of the existing rural housing (vernacular architecture) and local building materials, Phase-2 deals with the construction of a single proto-typology (SRDU) including the use of renewable energy and Phase-3 will focus on the replication of the SRDU into a cluster of four units. This proposal concerns with Phases 1 and 2 only. The research area is in Gubrie, Guraghe Zone located 175 kms from Addis Ababa; the capital of Ethiopia, The footprint size of the proto-typology is about 65m2 and will include renewable energy, such as: solar energy and bio-gas. Developing renewable energy for one housing unit is very expensive. Therefore, the renewable energy will be developed for four dwelling units with the additional three to be constructed in Phase-3.
Innovation and transferability – Progress
Innovative design that is informed by the vernacular architecture of the area and incorporating needs for healthy habitation. A cross cultural transfer of knowledge and skill is believed to be achieved between students and local artisans during construction. Furthermore, transformation of the traditional way of building into the new one is also thought to help for an adaptive transformation of lifestyle towards the unbeatable urbanization.
Ethical standards and social equity - People
An exemplary partnership between local administrators, an academic institution and the local people is secured. Respect for the cultural identity of the people is reflected through the incorporation of symbolic cultural elements, spatial accommodation, and through participation of the local elders.(20 local trainees , 5 roof makers and 3 semi skilled and professionals from the university are expected to participate)
Environmental quality and resource efficiency - Planet
The dominant building materials and energy source being renewable makes the architecture to blend on its site with less interference with the environment
- Earth and bamboo are the dominant building materials
- 67% of bamboo in Africa is found in Ethiopia
Economic performance and compatibility - Prosperity
- A transformable and an adaptable typology for different income groups
- Possibility of self-building using locally available materials
- Job creation possibility and an improved income source for artisans
- The oil plant which is used as a fence in combination with the bio-gas and solar cell reduces the cost of energy consumption
Contextual and aesthetic impact - Proficiency
Keeping the identity of the spatial usage, material of construction and its being constructed by the craftsmanship of the local people, the architecture is believed to blend in its naturally green setting.
Used materials _ Appropriateness
Abundantly available materials like earth, bamboo, and straw are used as dominant materials. The wall is rammed earth with a straw mix resting on a stone gravel foundation; the roof is a bamboo leaf ("honche") applied on basket like bamboo framework. The mezzanine floor is constructed using a light weight earth fill graded on a soil block vault.
Team:
Dr. Elias Yitbarek Alemayehu
Berhanu Gebrewold Genjebo,
Meron Kassahun Asfaw,
Melakeselam Moges Mengistu,
Denamo Addissie Nuramo,
Yohana Eyob Tefera,
Yidnekachew Tesmamma Daget,
Contact
Dr. Elias Yitbarek Alemayehu
Chair Holder of the Chair of Housing
Ethiopian Institute of Architecture, Building Construction and City Development
Addis Ababa University
P. O. Box 518
Addis Ababa, Ethiopia
Phone: +251(0)911 21-57-58
Email: This email address is being protected from spambots. You need JavaScript enabled to view it.
