

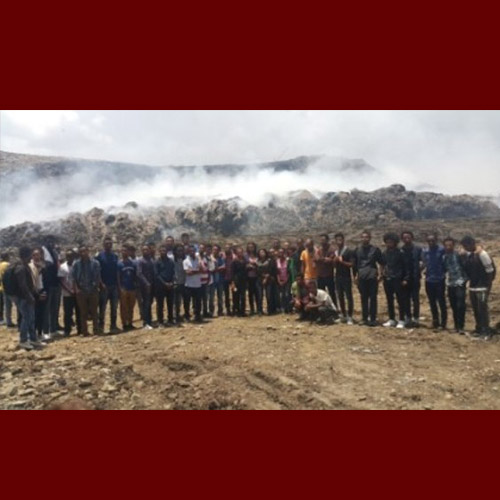
On March, 27th, 2007, the EiABC Student Council in collaboration with the students of the 2017 graduating class arranged to visit the victims of the Koshe landslide. They offered their condolences to the survivors and shared what they have with those who lost their families.
The death toll from the garbage dump landslide at Koshe is said to have been around 46 people. The landslide occurred on March, 11th, when a section of the dump collapsed onto houses built at the toe of the slope. The majority of fatalities were reported to be women and children.
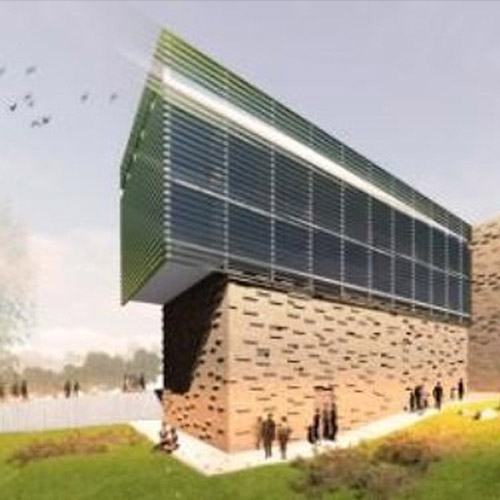
Sim_0ne _ Climate simulated building prototype _I
Principal investigator: Fasika Sahlemariam, Chair of Building Construction
Project Architect: Betel Biruck, Chair of Architectural design I
SiM0NE [Simulation One] is a research project conducted by the Chair of Building Construction. It will design and build the first climate simulated building in Ethiopia.
The aim is to introduce daylight and thermal simulation in the design process so as to create maximum indoor comfort in regard to Addis Ababa’s climate. The findings of the research project will be published.
BUILDING ON THE EDGE is the first SIM_ONE prototype that shall provide climatic design guidelines for the emerging cities of Ethiopia starting with the example of Addis Ababa. The main goal of the research is to support and create awareness among architects and engineers particularly in the first conceptual planning phase.
The first prototype is built based on a quantitative analysis considering climate, building structure and the exterior of the building, as well as the technology inside the building and passive heating and cooling concepts.
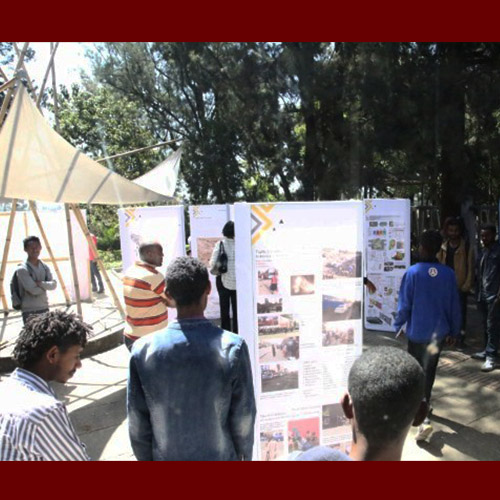
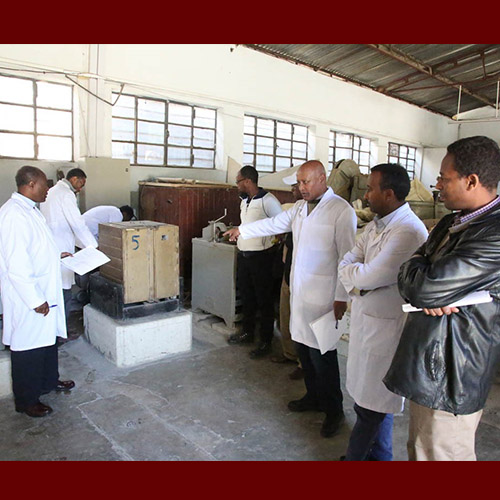
MRTC Upgrades its Human and Technical Capacity
The Materials Research and Testing Centre (MRTC) is ambitious in upgrading its services to respond to the infrastructure development, the technological advancement and the time bound demand. Thus it decided to gear itself up for more customer satisfaction. On one hand the equipment of MRTC needed to be overhauled and on the other hand its employees should be capacitated in maintenance and repair.
With the above in mind, the Centre entered into an agreement with MAFECON PLC for the purpose of machine and equipment repair, routine service and the subsequent training of the technical staff. In addition a technical specification document for the purchase of a geo-technical drilling rig should be prepared. As a result, despite a couple of ups and downs with regards to the availability of spare parts and the time needed to acquire them various goals were successfully achieved so far e.g. regarding the upgrading of the Universal Testing Machine or the Direct Shear Testing Machine.
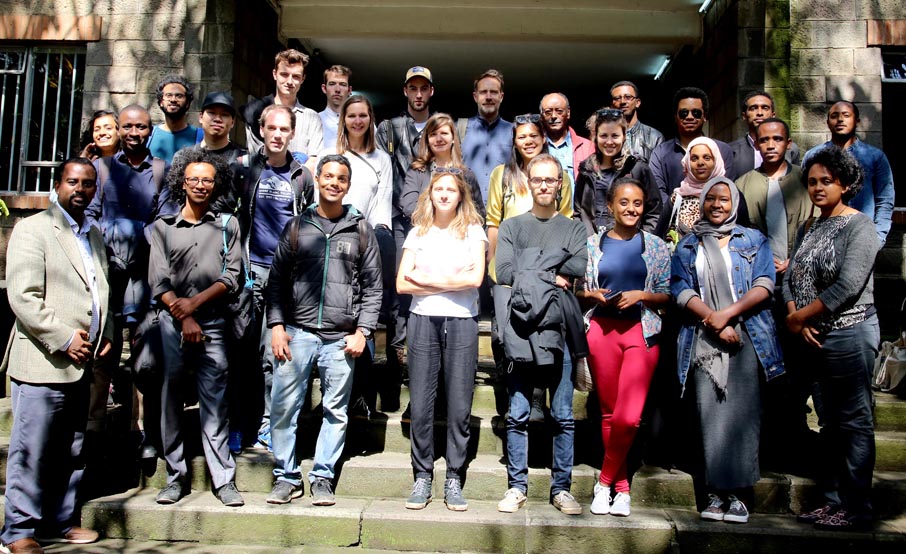
The Faculty of Architecture, KU Leuven - University of Leuven (Ghent/Brussels, Belgium) and the Chair of Architecture and Design II, AAU EiABC (Ethiopia) joined forces and work on a development project for Merkato in Addis Abeba. The project is part of the Streetscape Territories research project (Department of Architecture, KU Leuven - University of Leuven, Belgium), an international collective research practice that focuses on the transformation of the urban fabric through architectural and urban intervention, considering the making of diverse and tolerant streetscapes the main objective to achieve socially, economically and environmentally sustainable environments for its inhabitants. The research collective deals with the way architectural and urban interventions, open spaces, the property structure and its inherent accessibility and permeability, configure streetscapes as manifestations of social and productive encounter and how their inhabitants can give meaning to them by appropriation. The projects of this collective include systematic and comparative analysis of existing neighborhoods, streetscapes, public spaces, urban landscapes or complex buildings in different locations, based on research by design. Analysis and proposals are based on multiple approaches from different disciplinary fields. The projects have each a strong in-situ dimension and seek to help to develop real-life projects with local stakeholders. Besides projects in more developed contexts like New York, Ghent or Brussels, the project also focuses on developing contexts, leading to a multiple understanding of its main concepts and methods to this developing condition (Addis Abeba, Havana, Guyaquil, Onitsha, Karachi...).
EiABC as an academic institution and local partner in this development project, has a long tradition of contributing to the development projects and work together with local communities, planning agencies and policy makers.
Around 35 international participants, from graduating students to young professionals in architecture, urban design, urban planning or environmental studies, discuss and propose strategies for sustainable development of the Merkato area. The project started in January 2017 in Belgium, where master students (Faculty of Architecture, KU Leuven - University of Leuven) started studying the Merkato area from a triple point of view: mobility, productivity and housing. The achieved insights were then used for a 5 week on-site research project that ended with a joint Summer School of EiABC and KU Leuven - University of Leuven (September 12-21 2017). The team now presents a set of development strategies for the Merkato area in Addis Abeba that will be developed in the following months with the local partners.
Addis Abeba is the capital of Ethiopia and the capital of the African Union, characterized by an increasingly growing population -currently around 3 million inhabitants registered in 2007. The metropolis is in full transformation and counts an increasing number of foreign investments, mostly related to real estate development and infrastructure. The focus of this development project is on the Addis Merkato area -officially the Addis Ketema district- that is the largest open air market in Africa, employing an estimated 13,000 people in 7,100 business entities. Addis Merkato was originally instituted by segregationist policies of the Italian occupational government in the early 20th century. The Italians called this place also "Merkato Indigino" (which means market of the indigenous), as they also set up a "European equivalent", illustrating their policy of clear segregation. The Merkato area did not have any urbanistic plan and gradually grew taking different categorical stocks called "terras". The market combines formal as well as informal settings and includes permanent as well as ephemeral activities. It can also be understood as a place where production, consumption and storage is combined in an emergent way but representing a substantial part of the local economy.
The international team of researchers and practitioners now presents sustainable development strategies that cover the field of programming the area (productivity, consumption and residential functions), defining mobility policies (individual and public transport of formal and informal nature), determining building envelope guidelines (height of buildings and position in the streetscape), suggest design tactics for accessibility and permeability (including guidelines for implementing commercial strategies related to the streetscape) and for adding facilities (sanitary, health and communi
SAPE ERROR: Нет доступа на запись к файлу: C:\inetpub\wwwroot\templates\eiabc\images\cache\005e1c30997002fbe5298dd1be4e0c74/links.db! Выставите права 777 на папку.